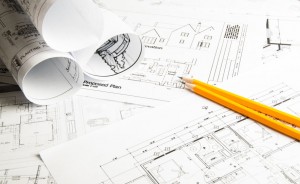 If you are like many of our past and present clients, you’ve spent a good deal of time researching, planning, and designing the floor plan that meets your needs, wants, and dreams. You’ve probably scoured home plan websites and maybe even toured some new homes in your area. You like parts and pieces of many different floor plans, but can’t find that perfect fit. You wish that you could take your favorite parts of several different plans, and combine them together to create your own design. Well… you can!
If you are like many of our past and present clients, you’ve spent a good deal of time researching, planning, and designing the floor plan that meets your needs, wants, and dreams. You’ve probably scoured home plan websites and maybe even toured some new homes in your area. You like parts and pieces of many different floor plans, but can’t find that perfect fit. You wish that you could take your favorite parts of several different plans, and combine them together to create your own design. Well… you can!
One of the major advantages of working with a true custom home builder instead of a tract/mass production builder is that you are not limited to the handful of floorplans or options that they offer. With Riteway Builders, we help you take all your favorite designs and combine them together to create your own custom floorplan!
Are You Interested In Creating Your Own Floorplan?
Step 1. Have A Realistic Budget In Mind
You don’t have to have your budget figured out to the penny, but have a good idea of what you want to spend, or how much you can afford. If wanted, we can refer you to one of our trusted lenders who will use a qualifying formula to help you determine a realistic budget based upon your individual circumstances. A common guideline is that your monthly payment should not exceed 25-30% of your stable monthly income. Our lending partners specialize in custom home building projects, so when you are ready, they can provide you with several different construction loan options, and help you get pre-qualified.
Step 2. Schedule A Consultation
This meeting is free of charge and gives us a chance to discuss your vision of the layout, features, and design of the home you want. No doubt that you’re going to have a lot of concerns and questions when working on your own design. During this initial consultation, we’ll guide you through the process, by providing recommendations and suggestions based upon our many years of industry knowledge and construction experience.
Step 3: Choose Your Building Lot
Many of our clients want to build in an area that offers more space and privacy than the congested city subdivisions. We’ve built custom homes all over the Treasure Valley, so no matter where you want to build, we can give you suggestions, and even help you find that perfect lot. If you are thinking about building in a more rural area, this blog post has some good information – https://www.ritewaybldrs.com/cost-considerations-when-building-in-rural-idaho/
Step 4: Creating The Preliminary Floor Plan
Once you know where you want to build, it’s time to move forward with creating your preliminary floor plan. This is where we will work together to create a design that incorporates your needs and wants, but at the price that falls within your desired budget. Unless the budget is not a primary concern, then there is often some give and take during this process. Once you’re 100% satisfied with the preliminary floor plan we’ll move onto the next step of drawing up full construction plans and obtaining bids from our subcontractors and suppliers and providing you with a total build price. Our commitment to you is that you will have a clear understanding of what your home will cost, no sticker shock, and no surprises.
At this point, if you are comfortable with choosing Riteway Builders (click here to learn more the Riteway Difference), we’ll begin the process of making your custom home design and floorplan a reality!
If you thinking about building a custom home and want to create your own custom-designed floorplan, – let’s talk!
Call +1 (208) 963-0475
Or Contact Us Online Using The Form On This Page
