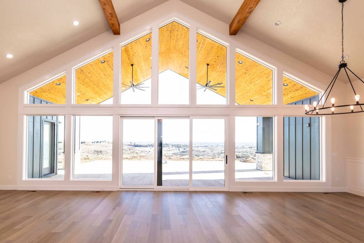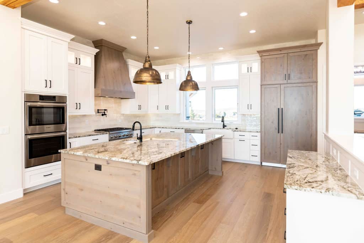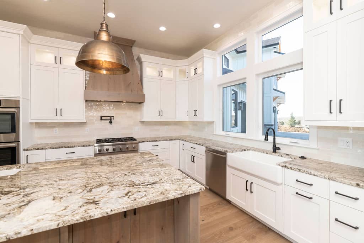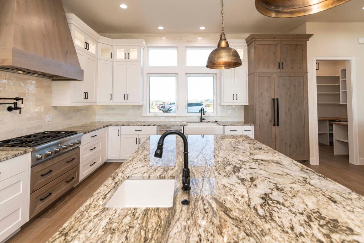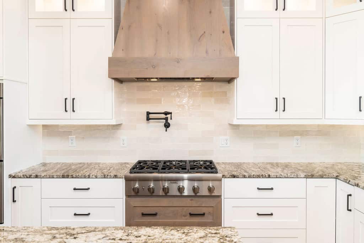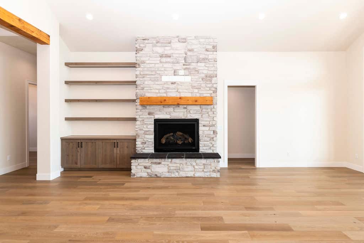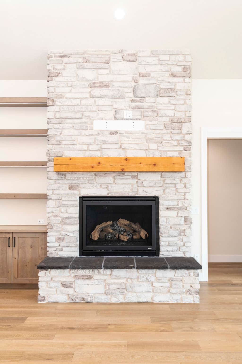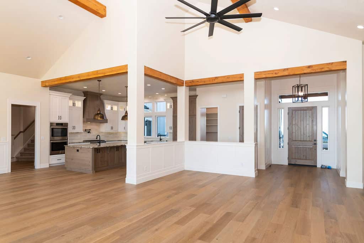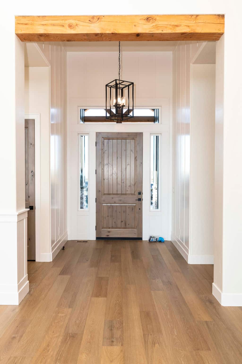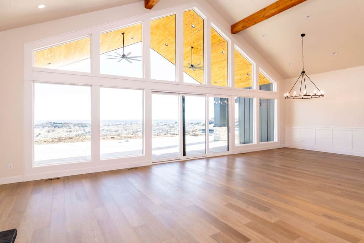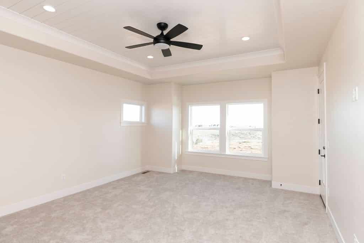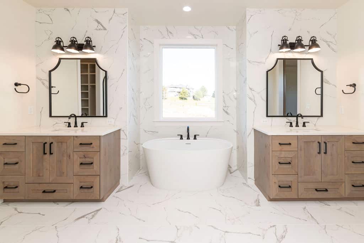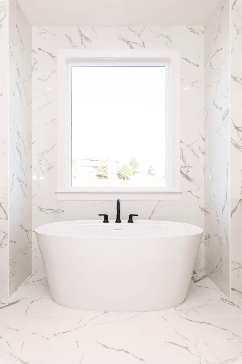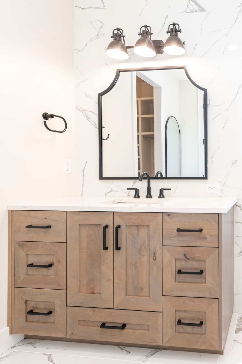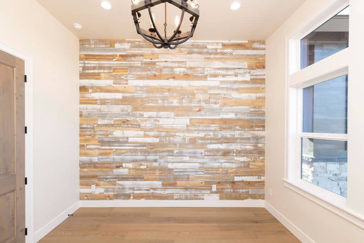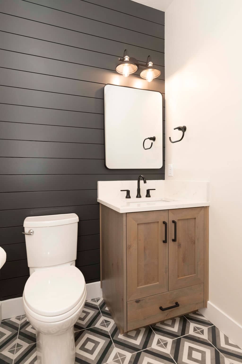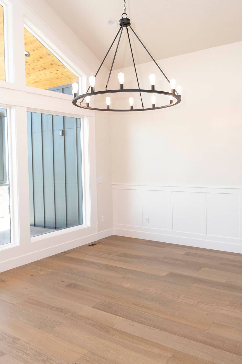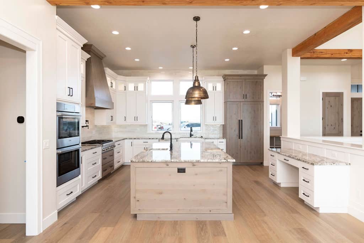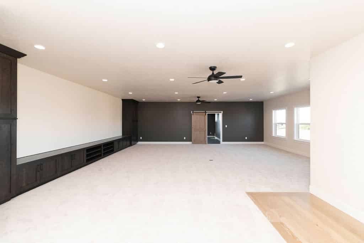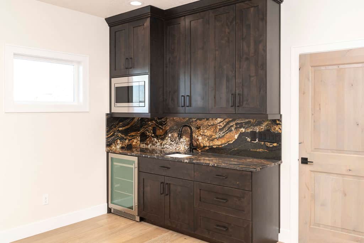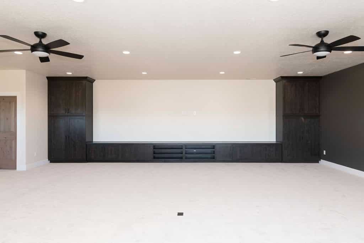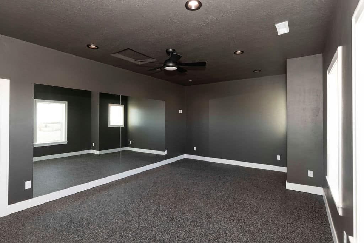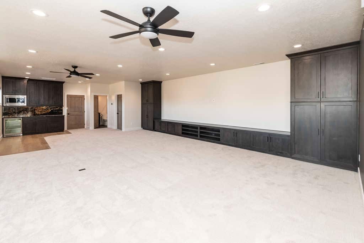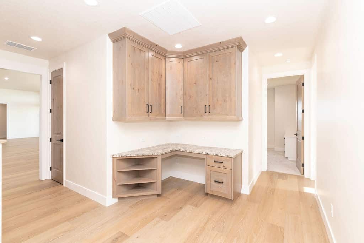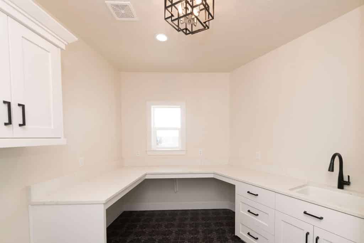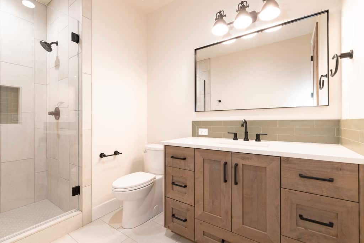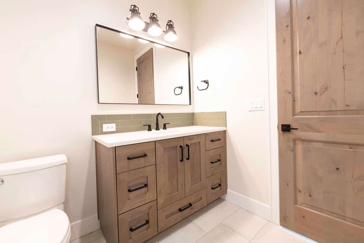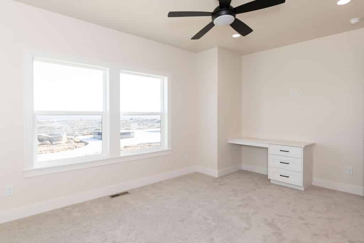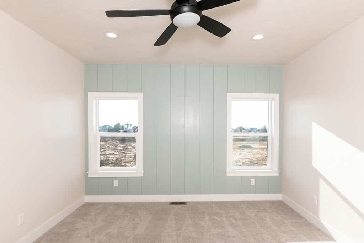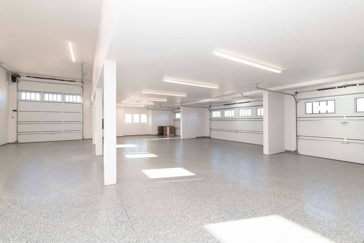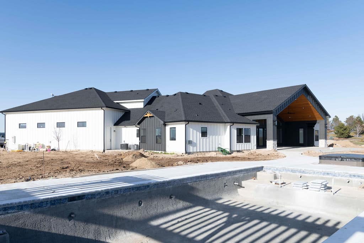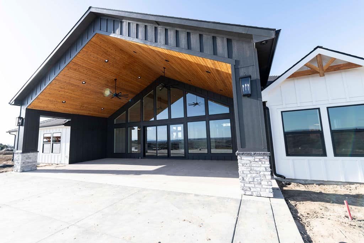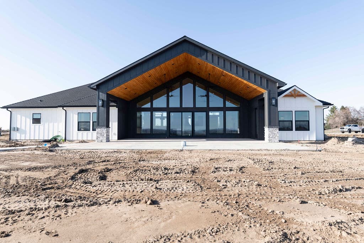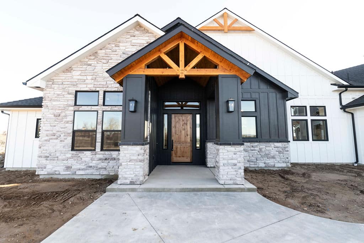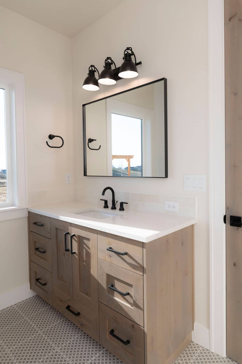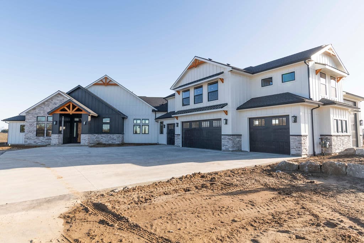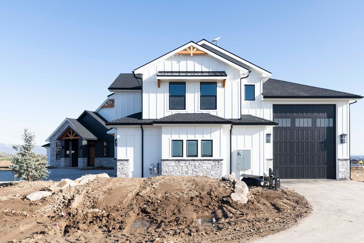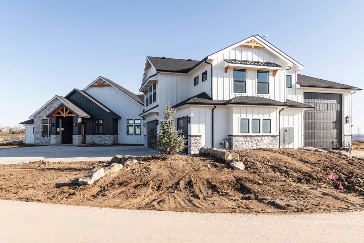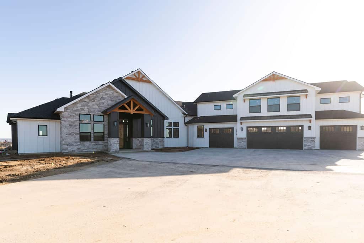Riteway Builders is proud to present a recently completed custom home project – this stunning modern custom home exemplifies the perfect blend of luxury, functionality, and aesthetic appeal. This meticulously crafted home showcases Riteway Builders’ commitment to quality and attention to detail.
The exterior of this custom home features a combination of stone and siding, creating a visually striking facade. Prominent wooden beams support the covered entrance, adding a touch of rustic charm to the modern design. Large windows on both levels allow for ample natural light, enhancing the home’s inviting atmosphere. The three-car garage, along with an additional RV bay, provides ample parking and storage space.
The first floor of this custom home is designed for comfort and convenience. It includes three spacious bedrooms, an office, and four bathrooms, providing plenty of space for family and guests. The large mudroom and laundry room offer practical storage solutions and help keep the home organized. The kitchen is a chef’s dream, featuring a walk-in pantry and modern appliances. The vaulted ceiling in the great room and dining room adds a sense of grandeur and openness to the living spaces. The amazing covered back patio area is perfect for outdoor entertaining and relaxation.
The second floor boasts a versatile bonus room that includes a kitchenette, full bath, exercise room, and storage space. This space can be customized to suit the homeowner’s needs, whether it’s used as a guest suite, home gym, or entertainment area.
The modern kitchen interior features white cabinetry, stainless steel appliances, and a central island with a marble countertop. Two pendant lights hang above the island, providing both functional and decorative lighting. A large window allows natural light to flood the space, creating a bright and welcoming environment.
The four-car garage, along with the RV bay, offers ample parking and storage options. The wide concrete driveway ensures easy access to the garage and provides additional parking space for guests.
The covered back patio area is a standout feature of this custom home. It offers a perfect space for outdoor entertaining, dining, and relaxation. Whether hosting a summer barbecue or enjoying a quiet evening outdoors, this patio area is sure to impress.
This custom home features 4,864 square feet of living space with an additional 2,461 square feet for the garage and RV bay, providing ample room for both living and storage needs.
With its modern design, luxurious features, and thoughtful layout, this home is sure to meet the homeowners needs and wants for many years to come.
Contact Riteway Builders today to learn more about our custom home building services and how we can help you create your dream home!

